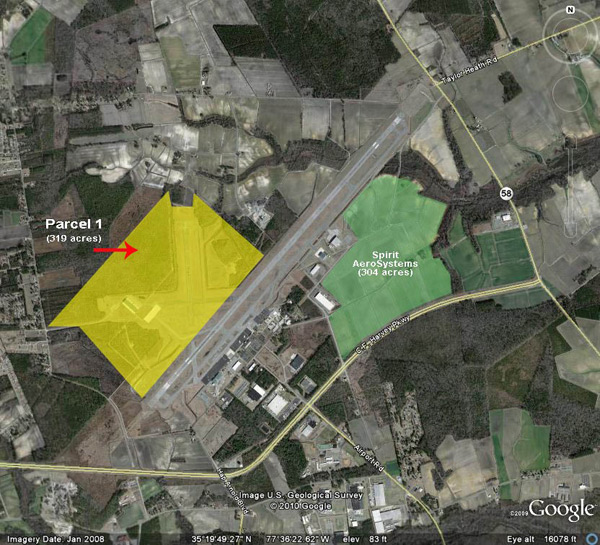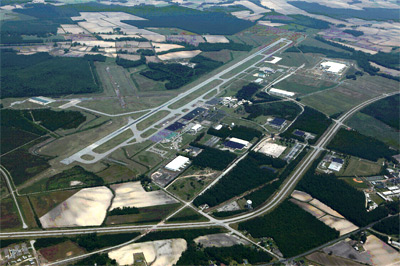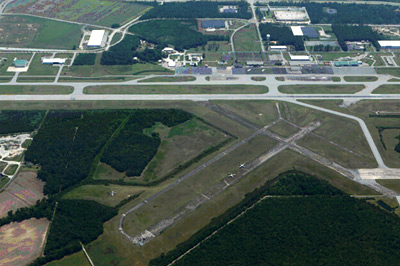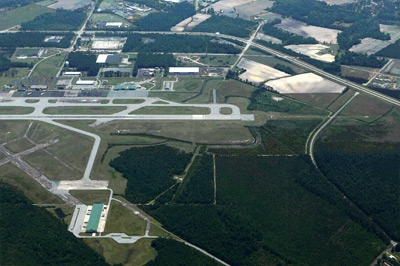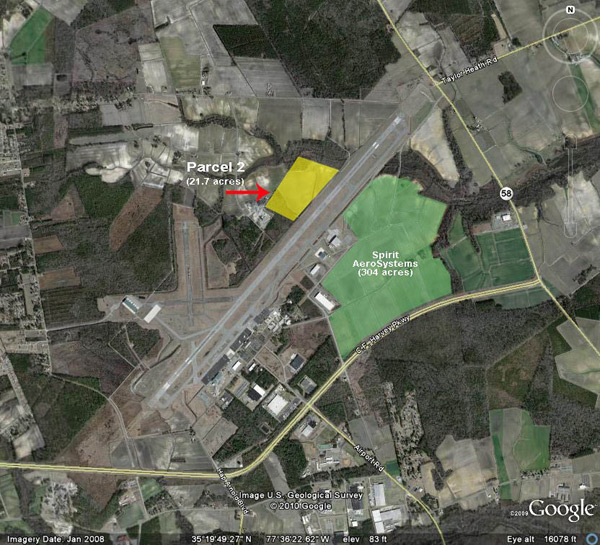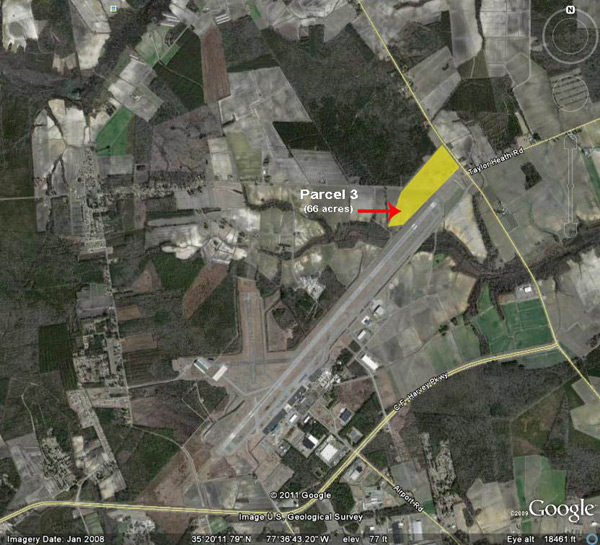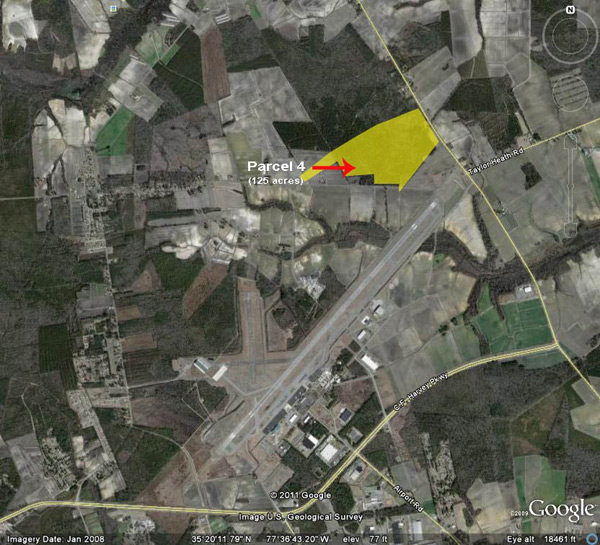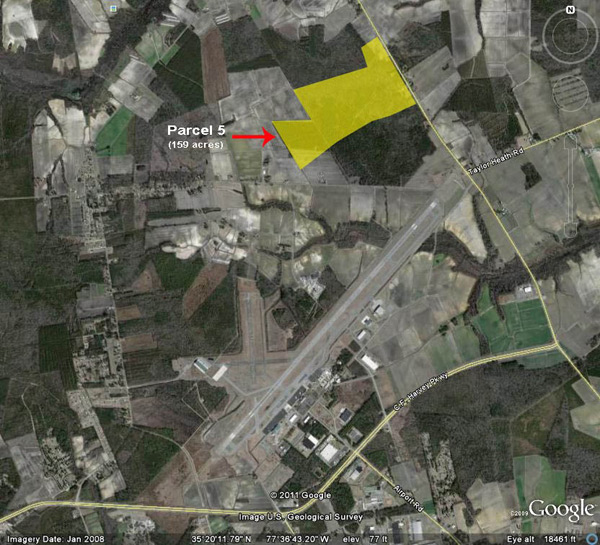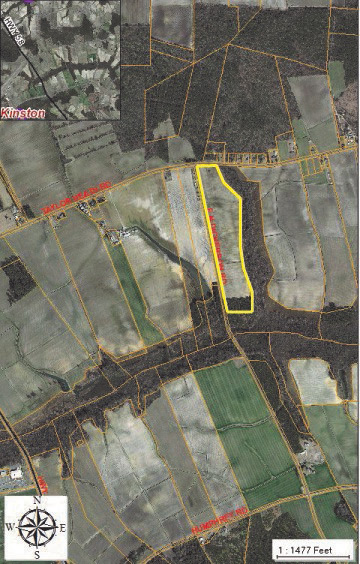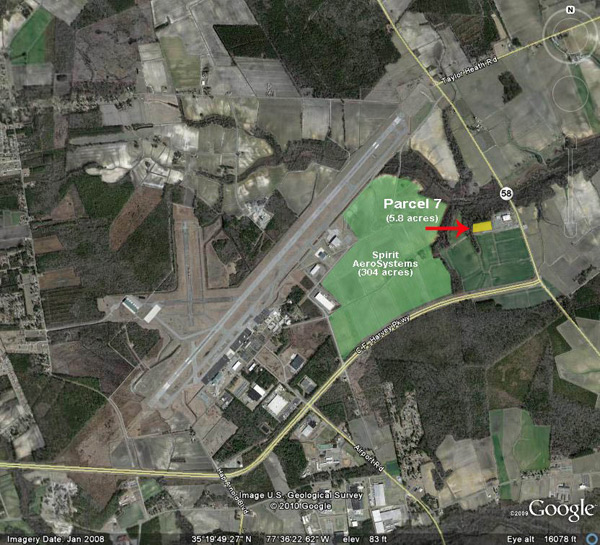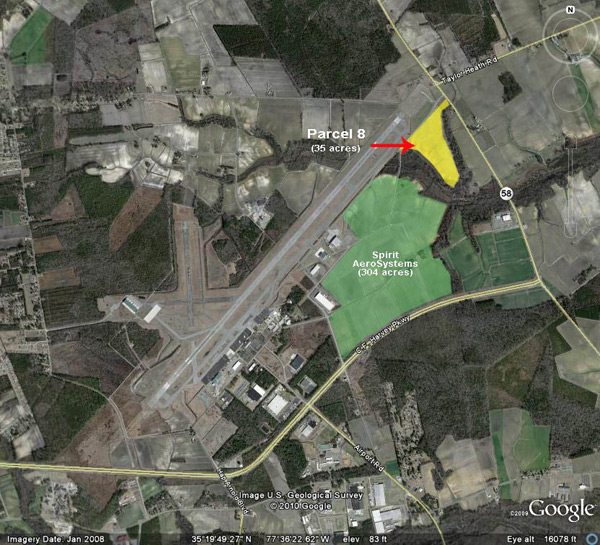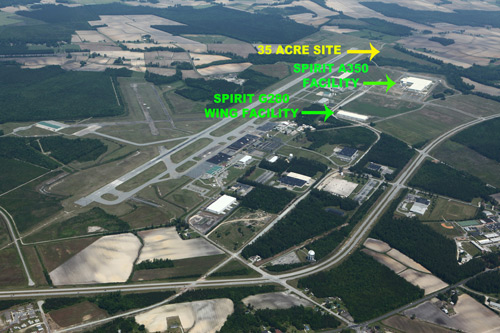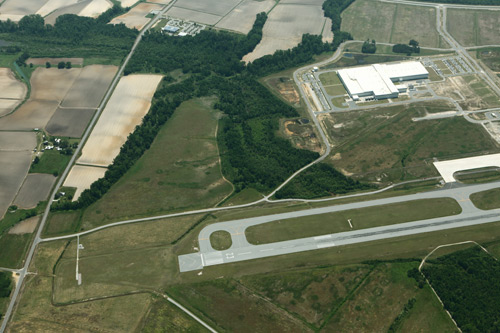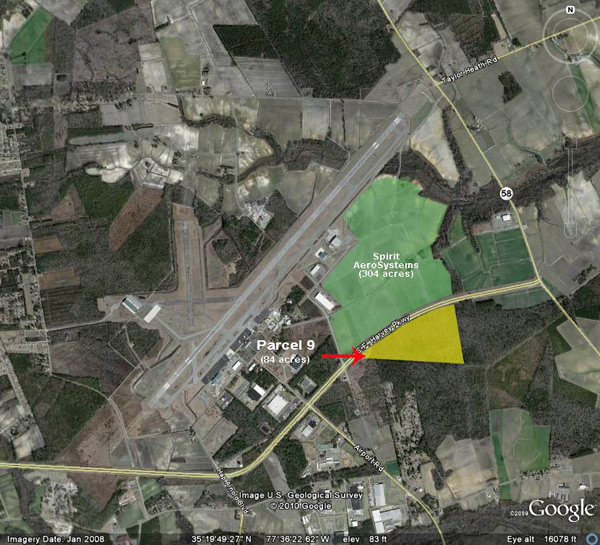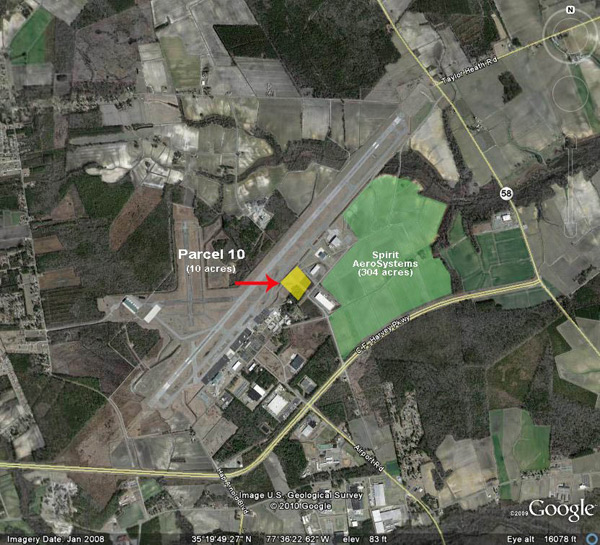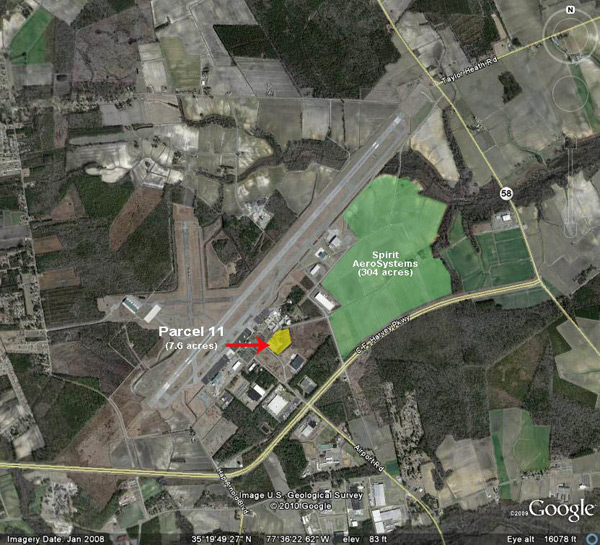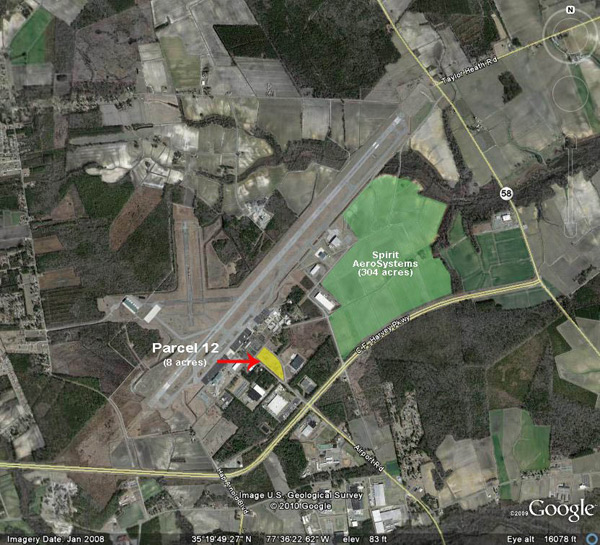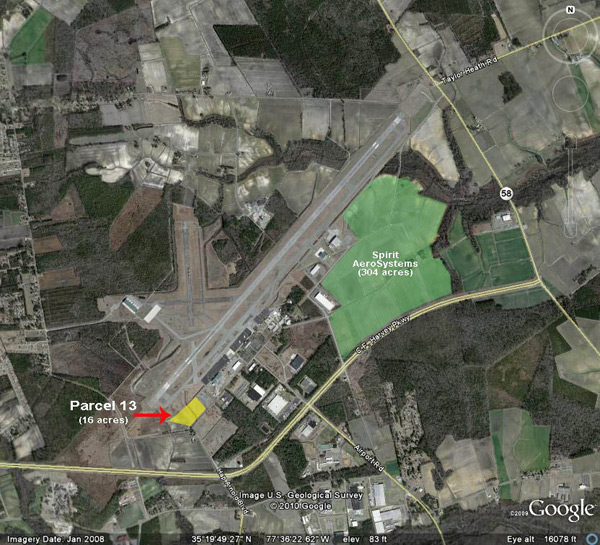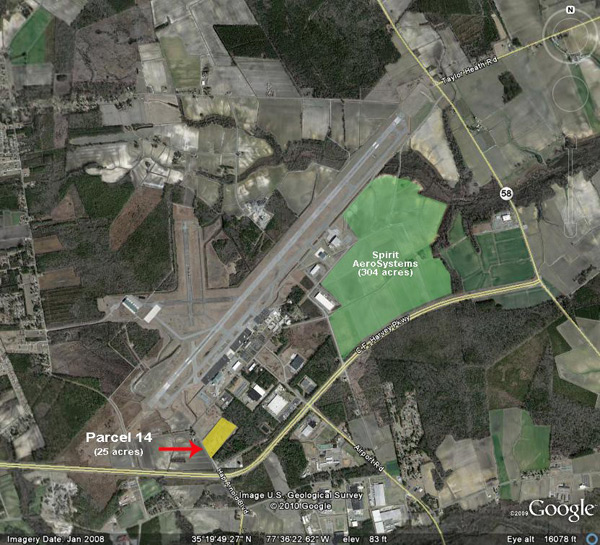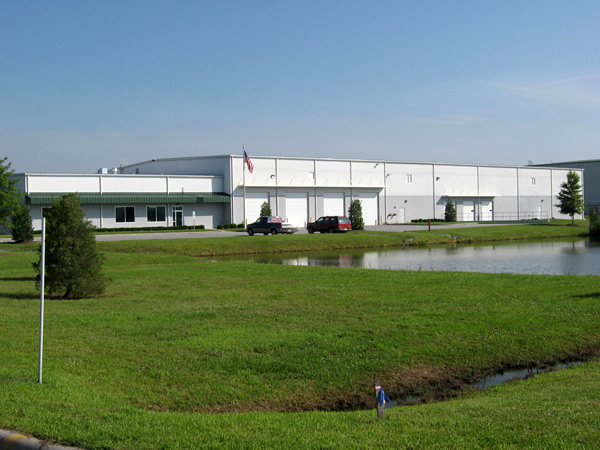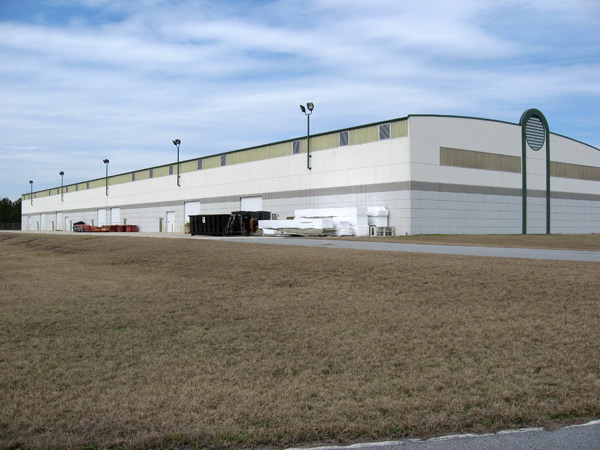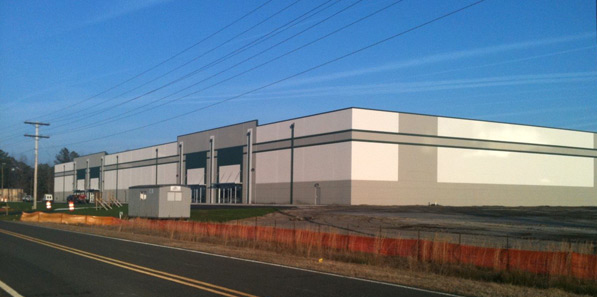PARCEL 1
PROPERTY DESCRIPTION:
319-acre, shovel-ready site features convenient access to 4-lane highways and the commercial runway. Environmental permits and utilities are in place. Central Cargo zoning makes parcel an excellent candidate for air cargo, trucking, warehouse, distribution and manufacturing. Potential cost-savings available through Foreign Trade Zone designation. Parcel is a North Carolina Certified Site and can be subdivided as needed.
|
PARCEL 2
PROPERTY DESCRIPTION:
21-acre, shove-ready site features convenient access to 11,500-foot commercial runway. Airside Industrial zoning makes parcel an excellent candidate for General Aviation or industrial activity which has a business critical need for airside access. Environmental permits in place. Topography is flat and site is partially cleared. Parcel is a North Carolina Certified Site.
|
PARCEL 3
PROPERTY DESCRIPTION:
66-acre, shovel-ready site features convenient access to 4-lane highways and the 11,500-ft. commercial runway.
Airside Industrial zoning makes parcel an excellent candidate for aviation or industrial activity which has a business critical need for runway access including air cargo, flight testing, aircraft maintenance and repair, aircraft final assembly and testing, etc. – Cat I Instrument Landing System available. Environmental permits and utilities in place. Parcel is a North Carolina Certified Site.
|
PARCEL 4
PROPERTY DESCRIPTION:
125-acre, shove-ready site features convenient access to 4-lane highways and the 11,500-ft. commercial runway.
General Industrial zoning close to multi-modal infrastructure allows for a variety of uses. Topography is flat. Parcel is partially cleared. Environmental permits and most utilities in place. Parcel is a North Carolina Certified Site.
|
PARCEL 5
PROPERTY DESCRIPTION:
125-acre, shove-ready site features convenient access to 4-lane highways. General Industrial zoning close to multi-modal infrastructure allows for a variety of uses. Topography is flat. Parcel is a North Carolina Certified Site.
|
PARCEL 6
PROPERTY DESCRIPTION:
40.5-acre, shovel-ready site features convenient highways access for General Industrial uses. Parcel is a North Carolina Certified Site and can be subdivided as needed. Partially cleared with flat topography. Located outside of 100-year floodplain.
|
PARCEL 7
PROPERTY DESCRIPTION:
6-acre, shove-ready site features convenient access to 4-lane highways. Immediately adjacent to the Spirit Aerosystems Composite Center of Excellence, the GTP’s on-site training and education facility. Education/R&D (ERD) zoning makes the parcel ideal for training or research facilities. Topography is flat and site is cleared. Parcel is a North Carolina Certified Site.
|
PARCEL 8
PROPERTY DESCRIPTION:
35-acre, shove-ready site features convenient access to 4-lane highways. Located near the Spirit AeroSystems Composite Center of Excellence, the GTP’s on-site training and education facility. Close proximity to Spirit AeroSystems manufacturing facility and multi-modal infrastructure. Topography is flat and site is cleared. Parcel is a North Carolina Certified Site.
|
PARCEL 9
PROPERTY DESCRIPTION:
84-acre, shove-ready site features convenient access to 4-lane highways. Close proximity to Spirit AeroSystems site, the Felix Harvey Parkway and multi-modal infrastructure. General Industrial (GI) zoning accommodates a variety of uses. Topography is flat and site is cleared. Environmental permits and most utilities in place. Parcel is a North Carolina Certified Site.
|
PARCEL 10
PROPERTY DESCRIPTION:
10-acre, shove-ready site features convenient access to rail and the commercial runway. Environmental permits and utilities are in place. Airside Industrial zoning makes parcel an excellent candidate for aviation or industrial activity which has a business critical need for airside access. Topography is flat and site is partially cleared. Parcel is a North Carolina Certified Site.
|
PARCEL 11
PROPERTY DESCRIPTION:
7.5-acre, shove-ready site features convenient access to 4-lane highways. Environmental permits and utilities are in place. Airside Industrial zoning makes parcel an excellent candidate for aviation-related activity. Topography is flat and site is partially cleared. Parcel is a North Carolina Certified Site.
|
PARCEL 12
PROPERTY DESCRIPTION:
8-acre, shove-ready site features convenient access to 4-lane highways and rail. Environmental permits and utilities are in place. Airside Industrial zoning makes parcel an excellent candidate for aviation or industrial activity which has a business critical need for airside access. Topography is flat and site is cleared. Parcel is a North Carolina Certified Site.
|
PARCEL 13
PROPERTY DESCRIPTION:
16-acre, shove-ready site features convenient access to the commercial runway via the existing apron and transverse taxiway. Environmental permits and utilities are in place. Airside Industrial zoning makes parcel an excellent candidate for aviation or industrial activity which has a business critical need for airside access. Apron and transverse taxiway onsite. Topography is flat and site is cleared. Parcel is a North Carolina Certified Site.
|
PARCEL 14
PROPERTY DESCRIPTION:
25-acre, shove-ready site features convenient access to 4-lane highways and rail. Environmental permits and utilities are in place. General Industrial (GI) zoning allows for flexible use. Topography is flat and site is cleared.
|
GTP-2
| Total square feet available |
19,030 SF |
| Truck dock height above apron |
4’ |
| Auto parking spaces |
28 |
| Truck apron width |
40’ |
| Truck dock door size |
9’w x 10’h |
| Quantity of truck dock doors |
3 |
| Grade level truck door size |
12’w x 14’h |
| Quantity of grade level doors |
4 (Maint. Bay Stor.) |
| Concrete floor thickness |
6 inches |
| Concrete floor strength |
4000 psi |
| Knocks outs |
No Knock-out panels |
| Expansion |
No expansion capabilities |
| Walk doors |
2 |
| Cross flow fans |
2 |
| Auto parking spaces |
8 |
| Space heaters in ceiling |
2 |
| Roof insulation thickness |
Pre-eng. Fiberglass 4” |
| Roof R value |
19 |
| Building leasehold dimensions |
158’-7” x 120’-0” |
| Lighting voltage |
277 volts |
| Electrical service voltage |
480/277 volts |
| Bay spacing |
31’ |
| Clear height |
24 |
|
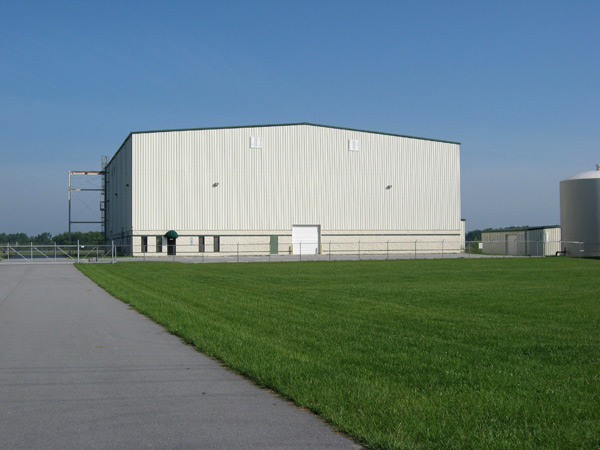
GTP-4
GTP-4 Class 111 Aircraft Hangar:
– Total of 19,600 SF facility - 2,100 SF office space; 17,500 SF hangar space
_ 504 SF Deluge Room
_ 1,533 SF Pump House
– 140’ x140’ metal clear span aircraft hangar 55’ center height
– Metal standing seam roof with R-10 batten insulation
– 130’ x 44’ motorized hangar doors
– 8” 4,000 psi concrete hangar floor with horizontal drain grates to oil/water separator system and
– Epoxy orange-peel coated floor
– 11-b type construction
– NFPA-13 sprinkler deluge foam system
– Primary occupancy S-1
– 2 – 12’ x 12’ overhead vehicle doors
– Free standing water/foam suppression tanks: two @ 250,000 gallons each
– Elevation of 81.26 above sea level
– Outside 100 year flood zone
– 110 MPH wind load
– Asphalt parking for 26 vehicles
Apron:
– 300’ x 150’ concrete aircraft apron/260,000 lbs. dual tandem (DTW)
– Concrete section = 18” compacted modified fill + 12” compacted select fill + 6” course aggregate base course + 12” 650 flex concrete (6,500 psi)
– 75’ wide taxi lane from parallel taxiway “A”
Leased Land:
– 760’ x 340’
– 258,400 SF
– 5.93 acres
|
North Cargo Building
PROPERTY DESCRIPTION:
This 58,000 sq. ft. multi-tenant facility is located north of the GTP runway with adjacent taxiway and ramp. Suites range in size from 6,000-12,000 SF, or can be combined for a total of 21,000 SF. Current tenants include MJE Telestructure and Spirit AeroSystems.
|
GTP-7 Shell Building
PROPERTY DESCRIPTION:
100,000 sq. ft. multi-tenant facility, divisible in increments of 25,000 sq. ft. CrateTech is located in 25,000 sq. ft. of this facility.
|
